£8,895.00 inc VAT
Free UK mainland delivery via oversized pallet (kerbside).
The cabin is supplied ‘unpainted/untreated’ and will require some form of coating within a week or so of putting it up.
Comes complete with 2 x WooWoo GT 330 composting toilet starter kits.
Available on back-order
Click on the links below to download the file in PDF format to your computer or mobile device
The perfect off-grid toilet & cabin solution where you wish to provide higher capacity through multiple toilets in a single building. Please note that the photos show a painted/treated cabin – the building is supplied unpainted!
The WooWooLoo GT Double cabin is made in Finland to the same high standard as the regular WooWooLoo GT Standard, but with two individual cubicles. It comes with 2 x WooWoo GT 330 composting toilet starter kits, providing two ‘in use’ chambers and two ‘resting/composting’ chambers.
The stylish and functional Scandinavian design includes a striking circular window in the door and a large pent roof to keep the worst of the rain and weather away from the structure, meaning it will be less prone to rot and decay.
The bulk of the construction is 20mm, Finnish Spruce, with a little bit of Finnish Pine (used in the door and floor joists). The family-owned manufacturer started in business in 1936 and only uses local Finnish timbers, grown and harvested as sustainably as possible. They are part of the local climate action network and work hard to reduce the amount of waste produced from the manufacturing process, with what is left being used to heat the factory.
The joists are pressure treated/impregnated pine to resist rot and decay. All other wood is untreated and will require a suitable coating such as clear, stained or a suitable paint (we highly recommend OSMO products).
Externally, the building has a width of 3m and a depth of 2.1m not including the roof overhang.
Each cubicle has an overall internal width of 1.4m and a depth of 2m. The internal height slopes from 2.3m at the front down to just under 2.1 at the rear, presenting a large, airy space for the occupants.
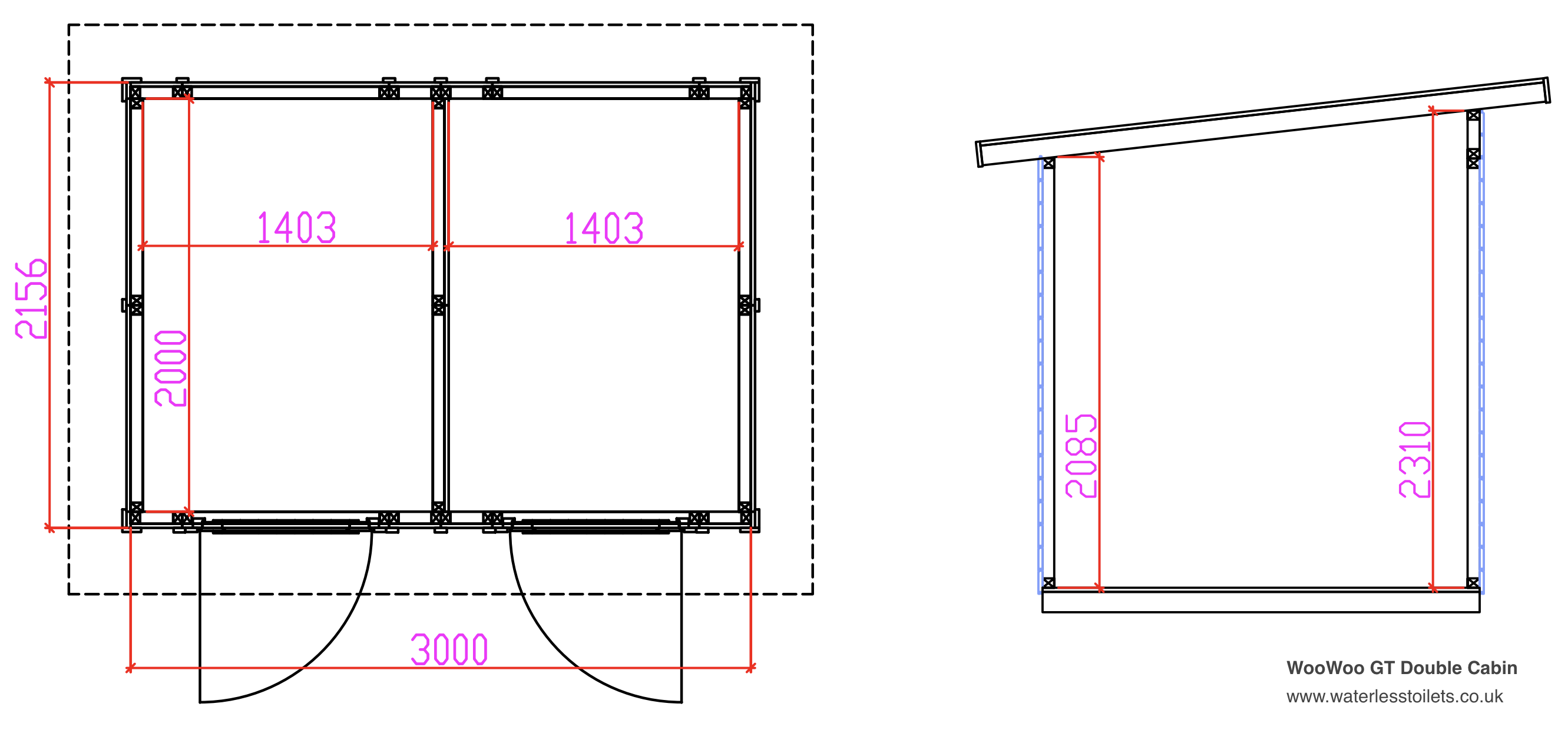
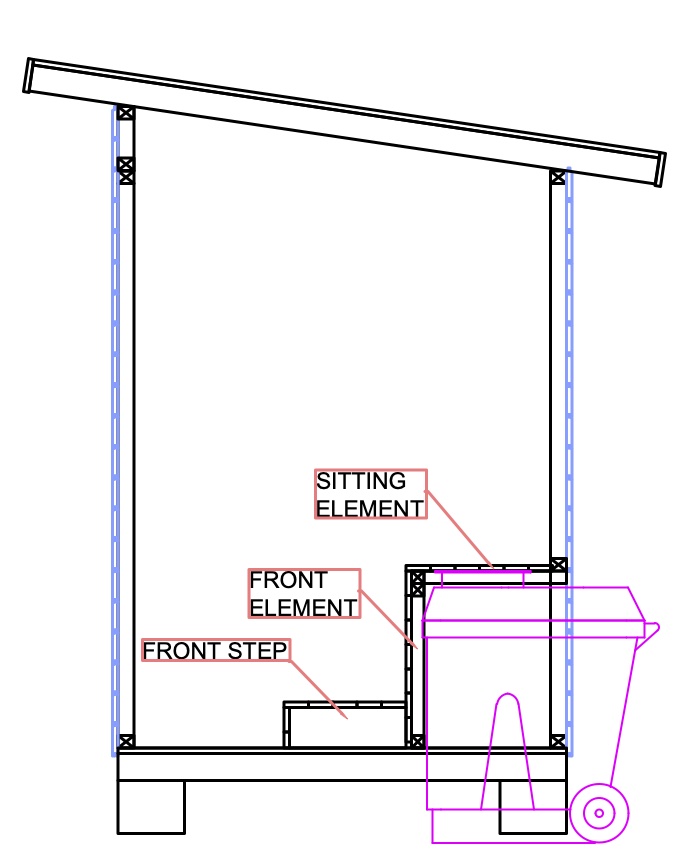
We estimate that full assembly will take around 2 days for two people, depending on the ground conditions and extent of any groundwork required. The assembly and construction is more akin to that of a garden building than a ‘shed’.
The cabin should be assembled on concrete blocks (such as lightweight blocks – not included) as a foundation to keep it off the ground and to reduce the possibility of damp and rot. Details for the foundation are available in the installation manual. The foundation, in conjunction with the large roof, means water will be kept well away from the structure, making it last longer than your typical garden ‘shed’.
WooWoo does offer an installation service, priced according to your location. Please get in contact if you would like a quotation for installation.
The exterior wood will require treatment to protect it from the harmful effects of UV radiation and to help prevent mould and mildew. Depending on your taste, you can choose from clear, various natural wood colours, as well as solid colours to blend in or contrast with the surroundings. You can leave the interior as natural wood, or decorate it to suit!
In the UK, under ‘permitted development’, you are usually allowed to have a pent roof building with a maximum roof height of up to 3 metres, provided the structure is more than 2 metres away from your boundary. However, certain areas may have additional planning constraints, (such as national parks, areas of outstanding natural beauty, world heritage sites or conservation areas), which will mean planning permission will be required.
If you are unsure, always seek advice from your planning department – it’s your responsibility to ensure you comply with local and national planning regulations.
The shipment is usually delivered on an oversized pallet as a kerbside delivery. Depending on your location, you may need to assist with offloading the components from the delivery vehicle. The weight is over 1000kg. For more details on pallet deliveries, please see delivery methods.
The price includes all wall, floor, roof and door parts, together with appropriate screws and nails. Also included is the sloping access ramp and wooden toilet bench. You will need to purchase lengths of 110mm pipe (commonly available from builders merchants) to take the vent upwards to the wind cowl.
Also included
Component Specifications
Walls:
Panel 21mm x 120mm – spruce
Frame 45mm x 58mm – spruce
Cornerboards 21mm x 95mm – spruce
Coverboards 21mm x 58mm – spruce
Floor:
Floorboard 21mm x 95mm – spruce
Floor joist, pressure treated 48mm x 98mm – pine
Roof:
Roof board 21mm x 95mm – spruce
Roof joist 45mm x 95mm – spruce
Fascia boards 20mm x 120mm – spruce
Roof felt:
Bitumen-based roofing felt and underlay, along with trims.
2 x WooWoo GT 330 composting toilet starter kit:
For more details, see our GT 330 product page.
| Weight | 700 kg |
|---|
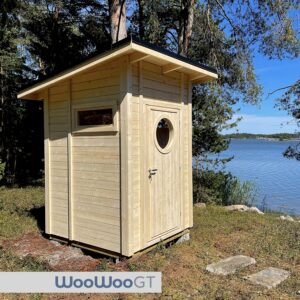
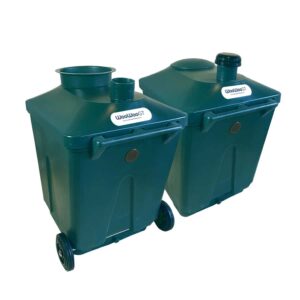
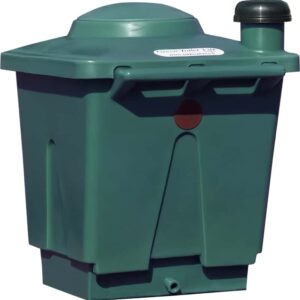
Since Brexit, the process of selling to non-UK customers (including those in Ireland!) has changed but we don’t want our customers to pay more so we are offering to refund your customs duties and admin fees.
VAT generally evens itself out:
We reduce our price when selling to non-UK countries. This is because we don’t charge UK VAT (20%) for customers outside the UK.
The VAT rate is typically similar in other countries, around 20%, so the saving made by not paying UK VAT is generally offset by paying local VAT upon import.
Customs duty/admin fees:
Keep your receipt for customs or admin fees and send it to us. We’ll refund these extra fees back to your account.
In short…
Non-UK customers shouldn’t have to pay more for their products than our UK customers.
If you’re unsure about anything, please contact our friendly team.
Get in Contact
Reviews
There are no reviews yet